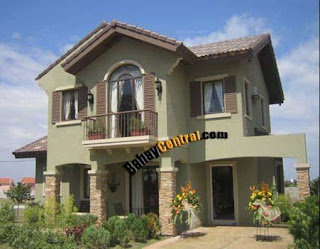visit:
www.bahaycentral.com
Email address: info@bahaycentral.com
Contact Numbers: 0917-8650725/(02) 3579796
Highlights
Location: Daang-Hari, Molino, Bacoor, Cavite
Type: Italian Inspired Single-Detached /Single-firewalled House and Lot Properties
Developer: Crown Asia
Landmark: 10 Mins from Alabang Towncenter, 5 Mins from SM Molino
Typical Floor Area: 79 - 210 sqm
Typical Lot Area: 110 - 295 sqm (bigger cuts available)
Price Range: 3.2M - 10M
Project Concept
Soul-Filling Italian Grandeur Coined from the Italian words “ponti” (meaning bridge) and “celli” (meaning skies), Ponticelli is an enclave characterized by the impression of the beautiful, sloping terrain converging with the serene skies. As the new signature township of Crown Asia, practical style serves as the cornerstone of Ponticelli, while thorough masterplanning creates an Italian-inspired township.
Why Buy Ponticelli?
* Very strategic Location
* 10 Mins from Alabang Town Center
* 5 Mins from SM Molino
* Near High-End Subdivision like Portofino, Versailles, Ayala Alabang
* Near schools, churhes, membership clubs, golf courses, as well as, health care facilities.
* Shuttle services within the community that can take you to Ortigas & Makati(45 mins)
* This project's house models are part of the Jewel and Luxuria Series - the top selection of the house models that Crown Asia can offer.
* Cool weather and hilly terrain
What's New
[Feb-2009] Phase 1 blessing of amenities
[Jan-2009} Second batch of houses for Phase 2 constructed
[Dec-2008] Finishes of Lalique and Tiffany changed from Luxuria to Jewel Series.
[Sep-2008] First batch of houses for Phase2 constructed..
[Jul-2008] Construction of Phase 1 amenities (pool, clubhouse, etc) has started
[Jun-2008] Road tracing for phase 2 started. Building of first set of houses can start three months from now.
[Jan-2008] Crown Asia has announced that Ponticelli Phase 2 is now open. The good news is that since the project is still in its preselling phase, same house models from Phase 1 can be availed at even lower prices. Feel free to contact us for updated pricing.
House Models
Notes:
- Phase 2 Prices as of Feb 2009
- Ready for Occupancy (RFO) and Lot Only properties also available.


 Pearl
Pearl
*Floor Area : 79 sqm. (850 sq.ft.)
*Min Lot Area : 110 sqm. (1184 sq. ft.)
*Price Starts at Php2,800,600
*Price Starts at Php3,270,738
*3 Bedrooms
*2 Toilet and Bath
*Porch
*Lanai
*Carport


 Tiffany
Tiffany
*Floor Area : 86 sqm. (925 sq. ft.)
*Min Lot Area : 110 sqm. (1,183 sq. ft.)
*Price Starts at Php3,385,490
*Price Starts at Php3,738,485
Ground Level
*Living Area
*Dining Area
*Separate Toilet and Bath
*Utility Area
*Maids Room
*Carport
Second Level
*Master's Bedroom
*Bedroom 2
*Bedroom 3
*Common Toilet and Bath


 Fontana (Sapphire)
Fontana (Sapphire)
Floor Area : 97 sqm. (1,044 sq. ft.)
Min Lot Area : 121 sqm. (1,302 sq. ft.)
Price Starts at Php3,714,603
Price Starts at Php3,846,597
House Features
*3 Bedrooms
*3 Toilet and Bath (including 1 in Master's Bedroom)
*Maids Room
*Porch
*Balcony
*Lanai


 Lalique
Lalique
Floor Area : 110 sqm. (1,184 sq. ft.)
Min Lot Area : 121 sqm. (1,302 sq. ft.)
Price (Single Firewalled) : Php4,153,225
Price (Single Firewalled) : Php4,662,097 [Compute]
Price (Single Detached) : Php4,576,120
Price (Single Detached) : Php4,938,901
Ground Level
*Living Area
*Dining Area
*Separate Toilet and Bath
*Utility Area
*Maids Room
*Carport
Second Level
*Master's Bedroom with Toilet and Bath
*Bedroom 2
*Bedroom 3
*Common Toilet and Bath
*Small Balcony (decorative)


 Murano
Murano
Floor Area : 150 sqm. (1,420 sq. ft.)
Min Lot Area : 132 sqm. (1,614 sq. ft.)
Price (Single Firewalled) : Php5,126,000
Price (Single Firewalled) : Php5,942,199
Price (Single Detached) : Php5,561,943
Price (Single Detached) : Php6,219,003
Ground Level
*Porch
*Living Area
*Dining Area
*Toilet and Bath w/ Outdoor Garden
*Utility Area
*Maids Room w/ Toilet and Bath
*Lanai (2mx3m)
*Carport
Second Level
*Master's Bedroom
*Master's Toilet and Bath w/ bathtub
*Bedroom 2
*Bedroom 3
*Common Toilet and Bath
*Balcony


 Lenox
Lenox
Floor Area : 171 sqm. (1,839 sq. ft.)
Min Lot Area : 150 sqm. (1,614 sq. ft.)
Ground Level
*Porch
*Living Area
*Dining and Kitchen Area
*Home Office/Den (convertible to bedroom)
*Powder Room
*Maids Room w/ Toilet and Bath
*Lanai (2mx3m)
*Covered Carport (2 cars)
Second Level
*Master's Bedroom (with provision for walk-in-closet
*Master's Bedroom Toilet and Bath
*Bedroom 2
*Bedroom 3
*Common Toilet and Bath
*Family Area
*Balcony


 Lladro
Lladro
Floor Area : 192 sqm. (2,066 sq. ft.)
Min Lot Area : 180 sqm. (1,936 sq. ft.)
Price Starts at Php7,346,490
Price Starts at Php7,626,090
Ground Level
*Porch
*Living Area
*Dining and Kitchen Area
*Entertainment Area (convertible to a bedroom)
*Toilet and Bath
*Utility Area
*Maids Room w/ Toilet and Bath
*Lanai (2mx6m)
*Covered Carport (2 cars)
Second Level
*Master's Bedroom (with provision for walk-in-closet
*Bedroom 2
*Bedroom 3
*Master's Toilet and Bath w/ bathtub
*Common Toilet and Bath
*Study Area
*Balcony



 Rosenthal
Rosenthal
Floor Area : 207 sqm. (2,227 sq. ft.)
Min Lot Area : 180 sqm. (1,936 sq. ft.)
Price Starts at Php8,157,330
Price Starts at Php8,639,640 [Compute]
Ground Level
*Porch
*Foyer
*Living Area
*Dining and Kitchen Area
*Powder Room
*Utility Area
*Maids Room w/ Toilet and Bath
*Lanai (2mx6m)
*Carport
Second Level
*Master's Bedroom w/ Toilet and Bath
*Master's Private Balcony
*Bedroom 2
*Common Toilet and Bath
*Home Office / Study Area
Third Level
*Bedroom 3
*Bedroom 4 (Guestroom)
*Common Toilet and Bath
*Entertainment Area
a onblur="try {parent.deselectBloggerImageGracefully();} catch(e) {}" href="https://blogger.googleusercontent.com/img/b/R29vZ2xl/AVvXsEjmcQz2-gP2Y9vOUYd3Z2hdo-i1WqRA8PEQGqhs35forMh66FX0q1Abi0cjBWRwmabd0JHbLgwfhWCYSlnSZyMihaovq1YxIIB7GYgAmck4X70F52ePc2mSOfbCtm2JOfjojClxMIXn8hU/s1600-h/Roman_Perspective_480.jpg">


 Roman
Roman
Floor Area : 210 sqm. (2,259 sq. ft.)
Min Lot Area : 252 sqm. (2,711 sq. ft.)
Price Starts at Php10,000,000++
Ground Level
*Living Area
*Den (convertible to a bedroom)
*Dining and Kitchen Area
*Auxillary Kitchen
*Powder Room
*Maids Room w/ Toilet and Bath
*Driver's Room / Storage Room
*Toilet and Bath
*Lanai
*Covered Carport (2 cars)
Second Level
*Master's Bedroom with walk-in-closet
*Master's Toilet and Bath w/ bathtub
*Bedroom 2 w/ Toilet and Bath
*Bedroom 3 w/ Toilet and Bath
*Family Hall
*Study Area
*Balcony


























 Pearl
Pearl


 Tiffany
Tiffany


 Fontana (Sapphire)
Fontana (Sapphire)


 Lalique
Lalique


 Murano
Murano


 Lenox
Lenox


 Lladro
Lladro



 Rosenthal
Rosenthal



