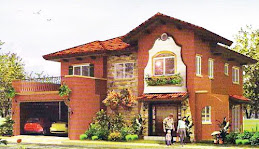




Highlights
Location: Lakefront City Central, Sucat, Paranaque
Unit Types: San Francisco Inspired Single Detached and Duplex House and Lot
Developer: Crown Asia
Landmark: Near The WHARF along South Luzon Express Way near Sucat Exit
Floor Area: 141 - 250 sqm
Lot Area: 81 - 649 sqm
Price Range: Php8.1M - 24M
Description
Victorianne’s design was inspired by the Victorian architecture found in San Francisco. Its location affords you convenience, because you are near business districts, commercial areas, and leisure destinations.
Victorianne is inside Lakefront at Sucat. It is just beside the Sucat exit along the South Luzon Expressway (SLEX) going northbound. It is only a 15-minute drive to the Makati business district and just a 20 minutes from the Ortigas financial district via C-5.
It can also be accessible through the C-6 exit, Bicutan Access Road and the South Railway Station. The airports can be accessed from La Posada through Sucat or SLEX via the Nichols Exit.
Victorianne House Models
QUADRILLE HOUSE

Quadrille House Specifications
Size and Price
Floor Area : 154 sqm. ( 1614 sq.ft.)
Min Lot Area : 81 sqm. (872 sq. ft.)
Price Starts at Php8,187,473
Lower Ground Floor
*Garage
*Maid's Room
*Maid's Toilet and Bath
*Utility Area
*Storage Area
*Upper Ground Floor
*Kitchen Area
*Dining Area
*Living Area
*Pocket Garden
*Porch
Second Floor
*Master's Bedroom
*Master's Toilet and Bath with walk-in closet
*Bedroom 2
*Common Toilet and Bath
Floor Plans



DUETTO HOUSE

Duetto B House Specifications
Size and Price
Floor Area : 177 sqm. (1905 sq. ft.)
Min Lot Area : 91 sqm. (980 sq. ft.)
Price Starts at Php9,335,009
Lower Ground
*2 Car Garage
*Maid's Room
*Maid's Toilet and Bath
*Utility Area
*Storage Area
*Upper Ground
*Kitchen Area
*Dining Area
*Living Area
*Powder Room
*Pocket Garden
*Porch
Second Floor
*Master's Bedroom
*Master's Toilet and Bath
*Bedroom 2
*Common Toilet and Bath
*Attic
*Family Area / Storage/ Extra room
Floor Plans


NICOLE HOUSE

Nicole House Specifications
Size and Price
Floor Area : 141 sqm. (1,518 sq. ft.)
Min Lot Area : 168 sqm. (1,808 sq. ft.)Price Starts at Php9,016,418
Ground Floor
*Kitchen Area
*Dining Area
*Lanai
*Living Area
*Maid's Room
*Maid's Toilet and Bath
*Laundry Area
*Pocket Garden
*Porch
*Car Port
Second Floor
*Master's Bedroom
*Master's Toilet and Bath
*Bedroom 1
*Bedroom 2
*Common Toilet and Bath
*Balcony
Floor Plans

CHLOE HOUSE


Chloe House Specifications
Size and Price
Floor Area : 180 sqm. (1,938 sq. ft.)
Min Lot Area : 649 sqm. (6,988 sq. ft.)
Price Starts at: Php21,579,799
Lower Ground Floor
*Garage
*Maid's Room
*Maid's Toilet and Bath
*Utility Area
*Storage Area
*Ground Floor
*Kitchen Area
*Dining Area
*Living Area
*Maid's Room
*Maid's Toilet and Bath
*Utility Area
*Terrace
*2 Car Garage
Second Floor
*Master's Bedroom
*Master's Toilet and Bath
*Walk In closet
*Bedroom 1
*Bedroom 1 Toilet and Bath
*Bedroom 2
*Bedroom 2 Toilet and Bath
Floor Plans


ELLAINE HOUSE

Elliane House Specifications
Size and Price
Floor Area : 220 sqm. (2,368 sq. ft.)
Min Lot Area : 649 sqm. (6,988 sq. ft.)
Price Starts at Php23,120,286
Ground Floor
*Kitchen Area
*Dining Area
*Living Area
*Maid's Room
*Driver's Room
*Maid's Toilet and Bath
*Powder Room
*Laundry Area
*Foyer
*Car Garage
Second Floor
*Master's Bedroom
*Master's Toilet and Bath
*Walk-In Closet
*Bedroom 1
*Bedroom 2
*Common Toilet and Bath
*Den
Floor Plans


LORRAINE HOUSE

Lorraine House Specifications
Size and Price
Floor Area : 180 sqm. (1,938 sq. ft.)
Min Lot Area : 649 sqm. (6,988 sq. ft.)
Price Starts at: Php21,579,799
Lower Ground Floor
*Garage
*Maid's Room
*Maid's Toilet and Bath
*Utility Area
*Storage Area
*Ground Floor
*Kitchen Area
*Dining Area
*Living Area
*Maid's Room
*Maid's Toilet and Bath
*Utility Area
*Terrace
*2 Car Garage
Second Floor
*Master's Bedroom
*Master's Toilet and Bath
*Bedroom 1
*Bedroom 1 Toilet and Bath
*Bedroom 2
*Bedroom 2 Toilet and Bath
Floor Plans












Great floor plans you have posted specially the second photo.
ReplyDeleteDeirdre G
I planned to move in and looking for a house for sale, I’m glad i came across your blog
ReplyDeletei get new ideas on choosing a house.
I’m from Bridgeport Multi Family Homese in Chicago
Someday when I have lots of money.. i will definitely visit this site again and inquire about this houses ,,, i have money right now but not that much ... but i bookmark this site... so that I can easily visit this ..
ReplyDelete